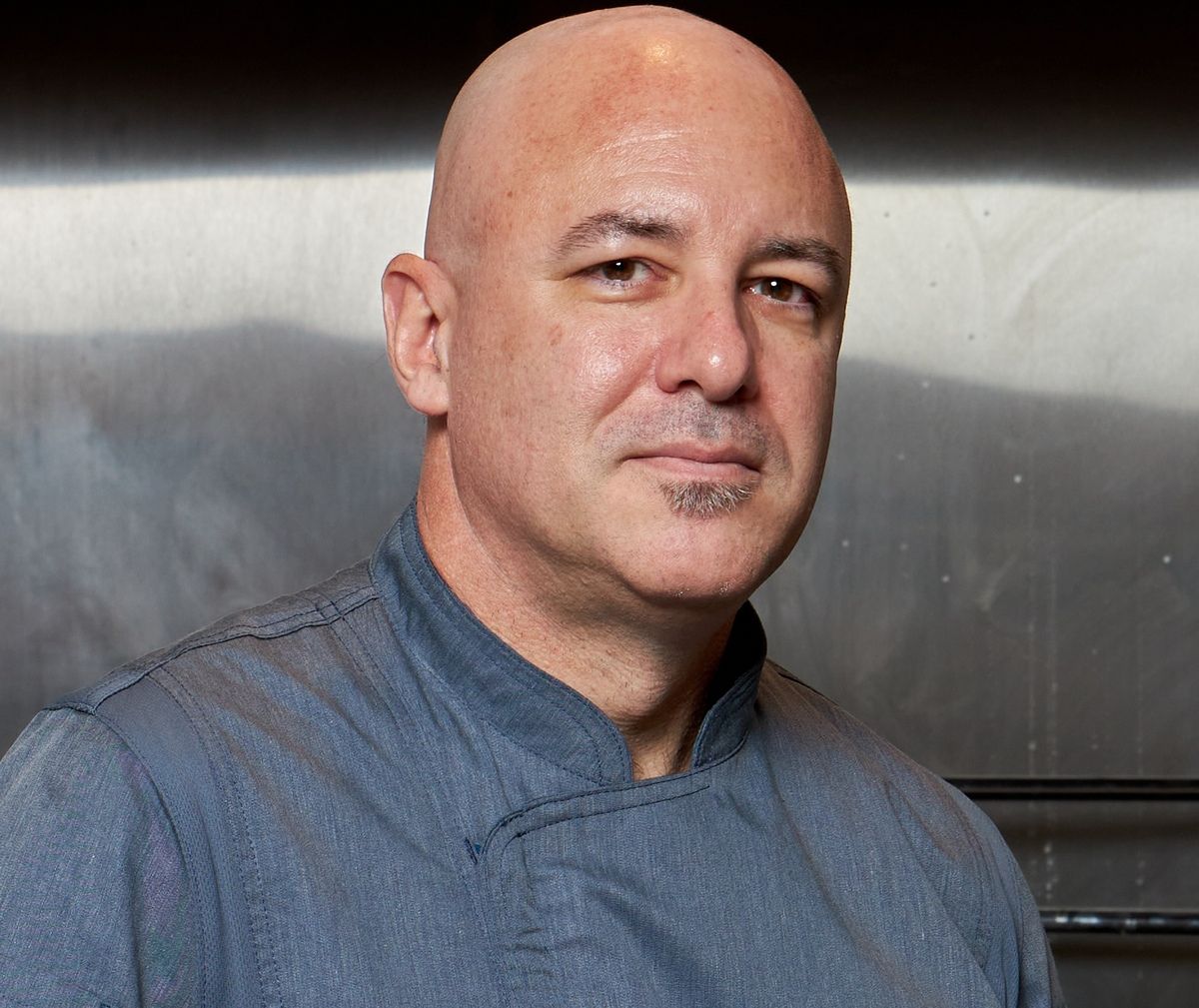Designing a restaurant’s kitchen isn’t just about choosing the right equipment and creating a space that looks functional. The kitchen's layout needs to align with the restaurant’s menu and concept to ensure everything flows smoothly from preparation to plating. A mismatch between the kitchen and menu can lead to inefficiencies, frustrated staff, and ultimately a decline in the overall guest experience. Here’s why it’s important to have your restaurant’s menu match its kitchen.
The Challenge of Working with Existing Spaces
When you’re designing a kitchen for a new restaurant, especially in an established space, you have to be flexible. During the design process for Beauty & Essex in Las Vegas, I worked with an existing kitchen space. While Tao Group was ready to invest in high-end equipment, there were structural elements, like hoods and walk-ins, that couldn't be easily moved. Designing a kitchen that perfectly matches your menu concept is the ideal situation, but it often means opening up a can of worms — costly, complicated renovations that you want to avoid. This forces you to work with the space you're given and design a menu that works with the kitchen’s existing features.
In cases where the kitchen is already operational and fully equipped, the menu often has to adapt to what’s available rather than the other way around. Many restaurant owners and operators fall into the trap of wanting to implement their desired concept without considering the kitchen’s limitations. A more effective approach is designing the menu around the existing equipment and adjusting the concept accordingly. This saves money, time, and frustration, and allows for smoother operations down the line.
Upgrade to a paid Full Book subscription to read the rest.
Become a paying subscriber of Full Book to get access to this post and other subscriber-only content including all of our Friday Deep Dives.
Upgrade
